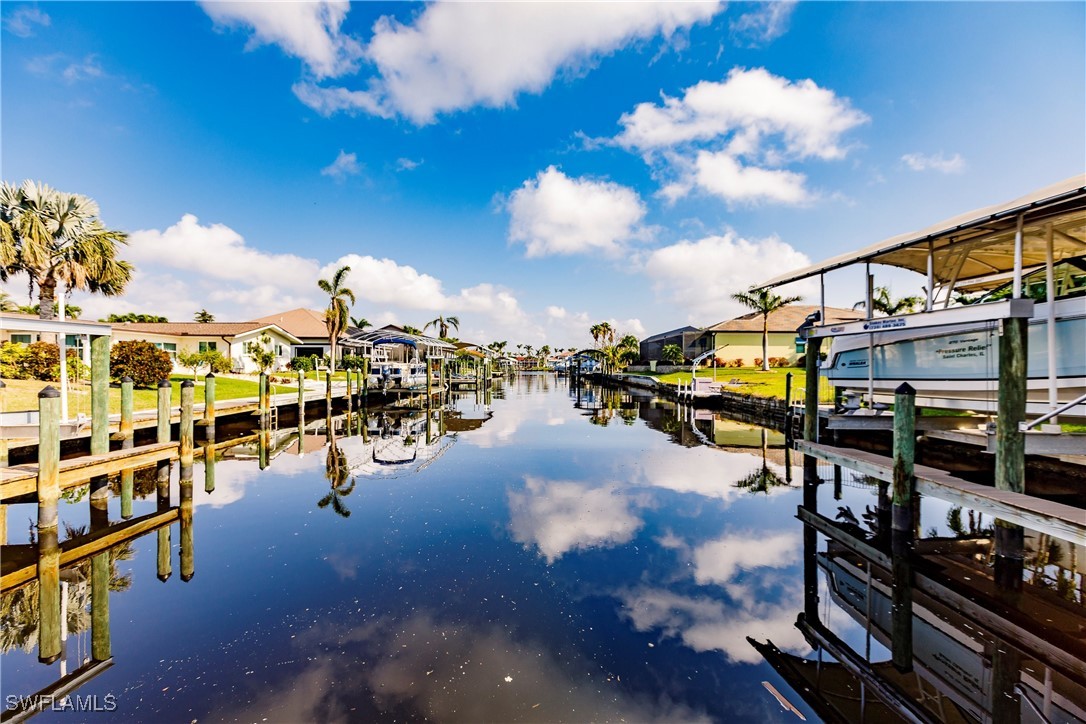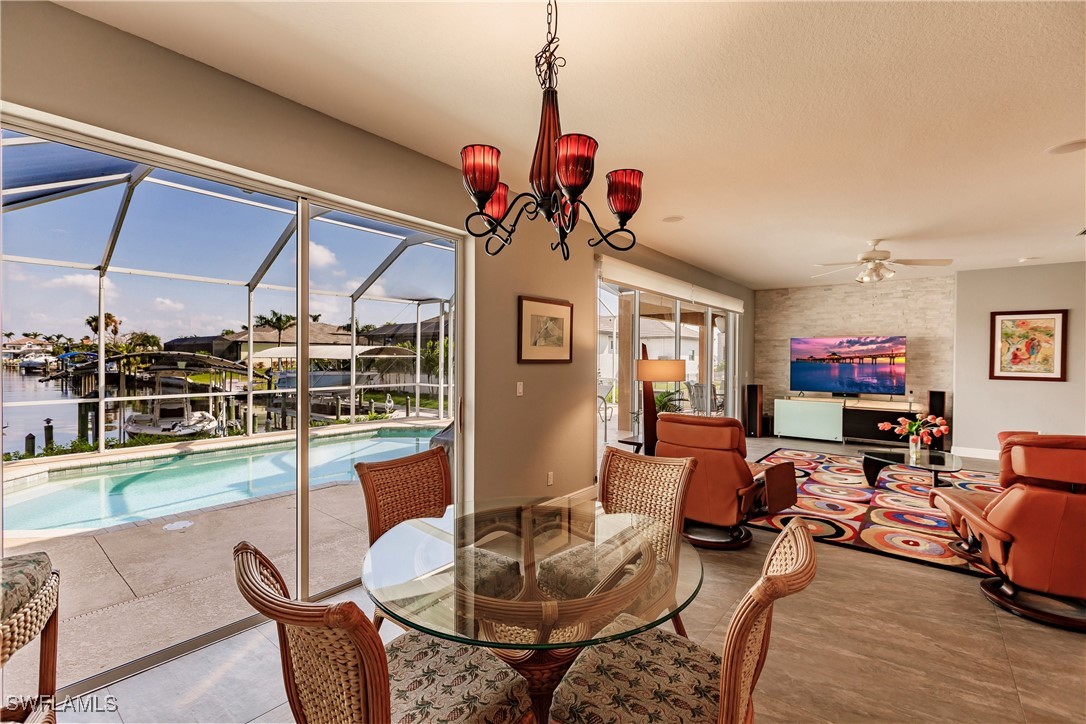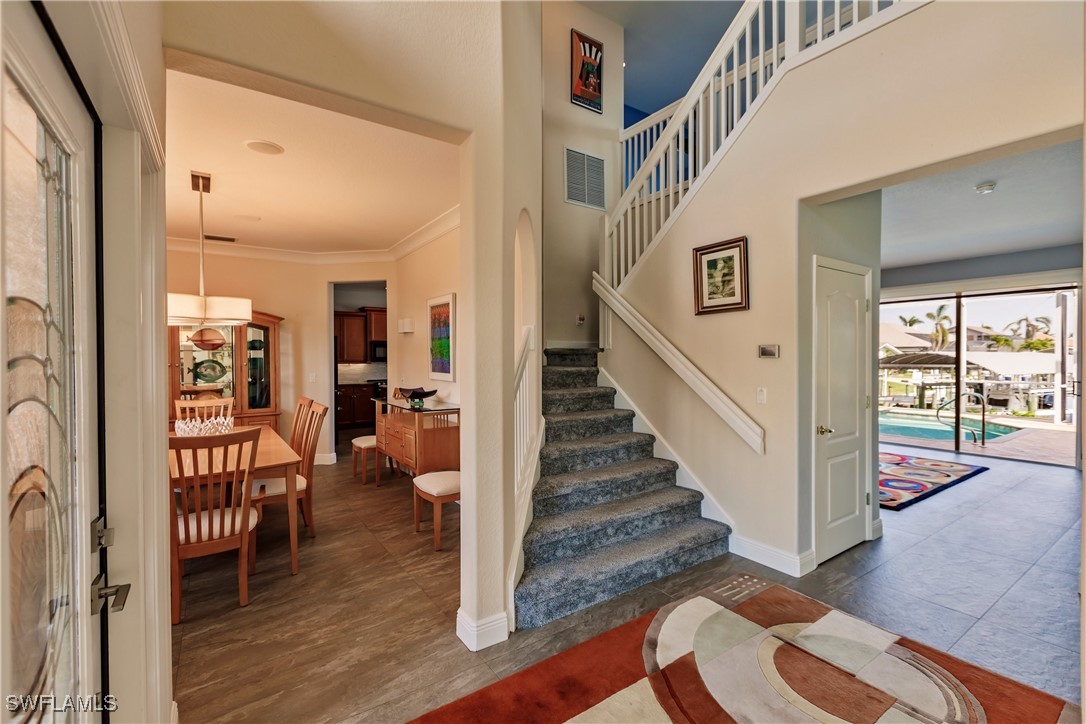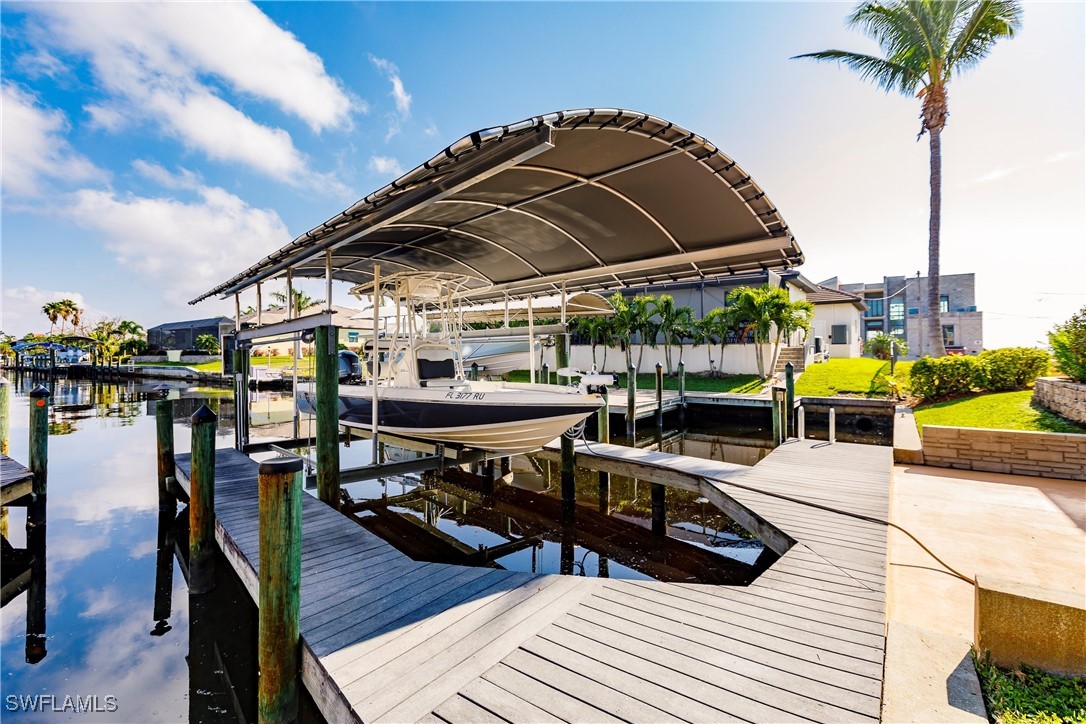107 Sw 59Th St, Cape Coral, FL 33914
For Sale $1,100,000













































Property Details
Price: $1,100,000
Sq Ft: 3,868
($284 per sqft)
Bedrooms: 4
Bathrooms: 3
Unit On Floor: 1
City:Cape Coral
County:Lee
Type:Single Family
Development:Cape Coral
Subdivision:Cape Coral
Acres:0.23
Year Built:2005
Listing Number:224066958
Status Code:A-Active
Taxes:$8,544.11
Tax Year: 2023
Garage: 2.00
/ Y
Furnishings: Negotiable
Pets Allowed: Yes
Total Recurring Fees: $0
Calculate Your Payment
Equipment:
Dryer
Dishwasher
Freezer
Disposal
Microwave
Range
Refrigerator
Washer
Interior Features:
Built In Features
Bedroom On Main Level
Bathtub
Separate Formal Dining Room
Dual Sinks
Entrance Foyer
Family Dining Room
Kitchen Island
Living Dining Room
Pantry
Separate Shower
Upper Level Primary
Walk In Pantry
Walk In Closets
Wired For Sound
Central Vacuum
High Speed Internet
Home Office
Exterior Features:
Sprinkler Irrigation
Shutters Manual
View:
Y
Waterfront Description:
Canal Access
Navigable Water
Seawall
Amenities:
Bike Storage
Dog Park
Guest Suites
Rv Boat Storage
Financial Information:
Taxes: $8,544.11
Tax Year: 2023
Room Dimensions:
Laundry: Inside,Laundry Tub
School Information:
Elementary School: Lee County Schools
Middle School: Lee County Schools
Junior High: Lee County Schools
High School: Lee County Schools
Save Property
Welcome to paradise in Southwest Cape Coral! This luxurious 4-bedroom, 3-bathroom home offers 3,868 square feet of refined living space and is a boaters dream come true, providing direct access to open water with no bridges or locks—just minutes away by boat. The heart of the home is the spacious island kitchen, perfect for family gatherings. It features a walk-in pantry, sleek black stainless steel appliances, a stylish glass backsplash, and new 24" x 47" porcelain tile flooring that exudes elegance. The home is designed for entertainment and comfort, with a dedicated home theater and two versatile loft areas that can be customized to suit your lifestyle.The outdoor living area is truly exceptional. The pool area includes an extended sundeck and a private balcony off the primary suite, offering serene canal views—an ideal spot for morning coffee or evening relaxation. Boating enthusiasts will appreciate the 10,000-pound walk-around boat lift with canopy, making water adventures effortlessly accessible. The garage is generously sized oversized (the size for 3 cars) but only 2-car parking spaces providing ample room for vehicles. This home’s prime location at Cape Corals southernmost river access point ensures quick boating access to the region’s stunning beaches. Additionally, you’ll love the convenience of being within biking distance to Tarpon Pointe’s dining options and just a short walk from Rotary Park’s scenic walking trails and dog park. Experience the ultimate in luxury living and make this exceptional home your own. Schedule your private showing today!
Building Description: Two Story
MLS Area: Cc21 - Cape Coral Unit 3, 30, 44, 6
Total Square Footage: 6,011
Total Floors: 2
Water: Assessment Paid, Public
Lot Desc.: Rectangular Lot, Sprinklers Automatic
Construction: Block, Concrete, Stucco, Wood Frame
Short Sale: N
Date Listed: 2024-08-22 14:26:40
Pool: Y
Pool Description: Concrete, In Ground, Outside Bath Access, Screen Enclosure
Private Spa: N
Furnished: Negotiable
Windows: Single Hung, Window Coverings
Parking: Attached, Driveway, Garage, Paved, Two Spaces, Garage Door Opener
Garage Description: Y
Garage Spaces: 2
Attached Garage: Y
Flooring: Carpet, Tile
Roof: Tile
Heating: Central, Electric
Cooling: Central Air, Ceiling Fans, Electric
Fireplace: N
Storm Protection: Manual Shutters
Security: None, Smoke Detectors
Laundry: Inside, Laundry Tub
Irrigation: Included In Assessment, Reclaimed Water
55+ Community: N
Pets: Yes
Restrictions: No Rv
Sewer: Assessment Paid, Public Sewer
Amenities: Bike Storage, Dog Park, Guest Suites, Rv Boat Storage
Listing Courtesy Of: Compass Florida Llc
offers@dardagroup.com
Welcome to paradise in Southwest Cape Coral! This luxurious 4-bedroom, 3-bathroom home offers 3,868 square feet of refined living space and is a boaters dream come true, providing direct access to open water with no bridges or locks—just minutes away by boat. The heart of the home is the spacious island kitchen, perfect for family gatherings. It features a walk-in pantry, sleek black stainless steel appliances, a stylish glass backsplash, and new 24" x 47" porcelain tile flooring that exudes elegance. The home is designed for entertainment and comfort, with a dedicated home theater and two versatile loft areas that can be customized to suit your lifestyle.The outdoor living area is truly exceptional. The pool area includes an extended sundeck and a private balcony off the primary suite, offering serene canal views—an ideal spot for morning coffee or evening relaxation. Boating enthusiasts will appreciate the 10,000-pound walk-around boat lift with canopy, making water adventures effortlessly accessible. The garage is generously sized oversized (the size for 3 cars) but only 2-car parking spaces providing ample room for vehicles. This home’s prime location at Cape Corals southernmost river access point ensures quick boating access to the region’s stunning beaches. Additionally, you’ll love the convenience of being within biking distance to Tarpon Pointe’s dining options and just a short walk from Rotary Park’s scenic walking trails and dog park. Experience the ultimate in luxury living and make this exceptional home your own. Schedule your private showing today!
Share Property
Additional Information:
Building Description: Two Story
MLS Area: Cc21 - Cape Coral Unit 3, 30, 44, 6
Total Square Footage: 6,011
Total Floors: 2
Water: Assessment Paid, Public
Lot Desc.: Rectangular Lot, Sprinklers Automatic
Construction: Block, Concrete, Stucco, Wood Frame
Short Sale: N
Date Listed: 2024-08-22 14:26:40
Pool: Y
Pool Description: Concrete, In Ground, Outside Bath Access, Screen Enclosure
Private Spa: N
Furnished: Negotiable
Windows: Single Hung, Window Coverings
Parking: Attached, Driveway, Garage, Paved, Two Spaces, Garage Door Opener
Garage Description: Y
Garage Spaces: 2
Attached Garage: Y
Flooring: Carpet, Tile
Roof: Tile
Heating: Central, Electric
Cooling: Central Air, Ceiling Fans, Electric
Fireplace: N
Storm Protection: Manual Shutters
Security: None, Smoke Detectors
Laundry: Inside, Laundry Tub
Irrigation: Included In Assessment, Reclaimed Water
55+ Community: N
Pets: Yes
Restrictions: No Rv
Sewer: Assessment Paid, Public Sewer
Amenities: Bike Storage, Dog Park, Guest Suites, Rv Boat Storage
Map of 107 Sw 59Th St, Cape Coral, FL 33914
Listing Courtesy Of: Compass Florida Llc
offers@dardagroup.com