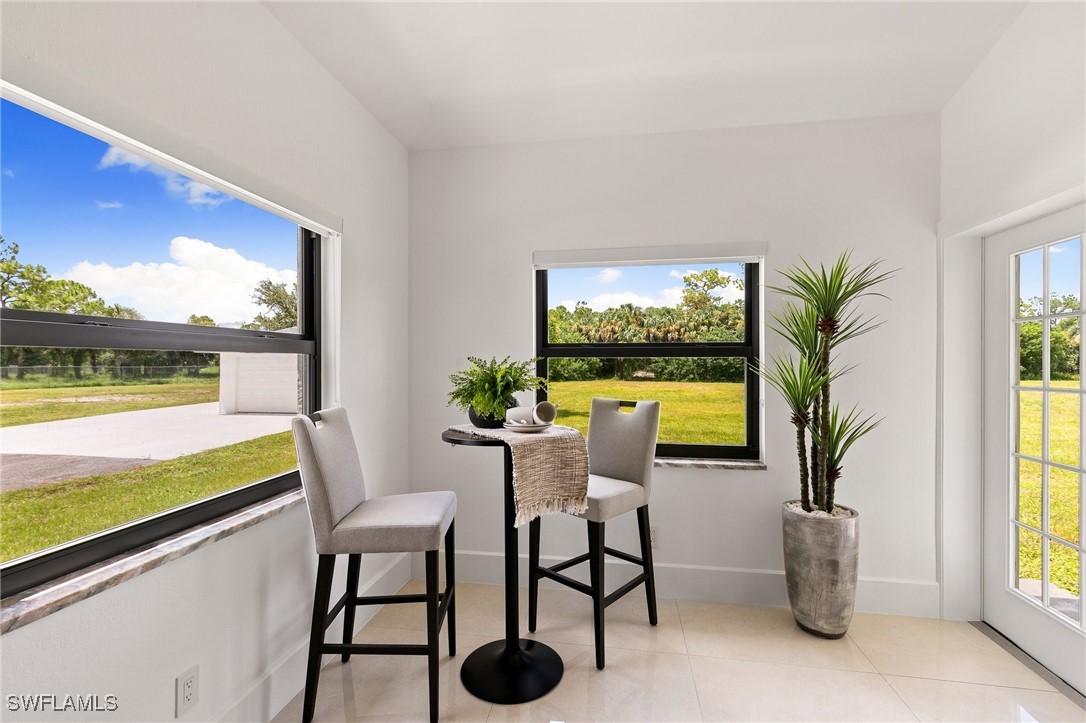221 10Th Street, Naples, FL 34117
For Sale $1,225,000


















































Property Details
Price: $1,225,000
Sq Ft: 2,116
($579 per sqft)
Bedrooms: 3
Bathrooms: 2
Unit On Floor: 1
City:Naples
County:Collier
Type:Single Family
Development:Golden Gate Estates
Subdivision:Golden Gate Estates
Acres:5.00
Virtual Tour/Floorplan:View
Year Built:1999
Listing Number:224073208
Status Code:A-Active
Taxes:$7,217.35
Tax Year: 2023
Garage: 2.00
/ N
Furnishings: Furnished
Pets Allowed: Yes
Total Recurring Fees: $0
Calculate Your Payment
Equipment:
Double Oven
Dryer
Dishwasher
Electric Cooktop
Microwave
Range
Refrigerator
Tankless Water Heater
Washer
Interior Features:
Breakfast Bar
Built In Features
Bathtub
Cathedral Ceilings
Separate Formal Dining Room
Eat In Kitchen
French Doors Atrium Doors
Jetted Tub
Pantry
Separate Shower
Walk In Closets
Split Bedrooms
Exterior Features:
Fence
Room For Pool
View:
Y
Waterfront Description:
Canal Access
Amenities:
None
Financial Information:
Taxes: $7,217.35
Tax Year: 2023
School Information:
Elementary School: Palmetto Elementary School
Middle School: Cypress Palm Middle School
Junior High: Cypress Palm Middle School
High School: Gulf Coast High School
Save Property
View Virtual Tour
Enjoy CANAL ACCESS from your own back yard and the country peace and quiet of Golden Gate Estates! Stunning upgraded 3 bed/2 bath/2,116 sq. ft. single family home set on 5 fully fenced acres, backing up to a canal. Huge kitchen with granite countertops and breakfast bar, sleek dark-wood cabinetry, stainless steel appliances including electric cook top, range hood, double wall oven, microwave, refrigerator - even a built-in espresso machine! Cozy breakfast nook, bar seating at the pass-through window, and formal dining area add to this homes entertainment options and versatility. Spacious living area with soaring cathedral ceilings and glass sliders with a view of the back yard which has plenty of room for a pool or a guest house. Owners suite is light, bright an airy, features a walk-in closet with built-ins, and a spa-like retreat owners bath with a jacuzzi tub featuring massage, music, and LED lighting, separate shower with tiled walls and glass doors, and dual sink vanities. Two additional large bedrooms and a full bath featuring new vanity and shower with glass doors. Laundry room with sink and storage cabinetry. Detached 2-car garage with tile flooring can be converted to additional living space. Fence added 2021, roof replaced in 2018 (both permitted). Bring your boats, vehicles, and animals and enjoy!
Building Description: Ranch, One Story
MLS Area: Na45 - Gge 13, 48, 51, 79-93
Total Square Footage: 2,533
Total Floors: 1
Water: Well
Lot Desc.: Oversized Lot
Construction: Block, Concrete, Stucco
Short Sale: No
Date Listed: 2024-09-09 14:00:08
Pool: N
Private Spa: N
Furnished: Furnished
Windows: Casement Windows, Shutters
Parking: Driveway, Detached, Garage, Paved, Garage Door Opener
Garage Description: N
Garage Spaces: 2
Attached Garage: N
Flooring: Tile
Roof: Shingle
Heating: Central, Electric
Cooling: Central Air, Electric
Fireplace: N
Storm Protection: Shutters
Security: Fenced, Security Gate, Gated Community, Smoke Detectors
Irrigation: Well
55+ Community: N
Pets: Yes
Restrictions: No Restrictions
Sewer: Septic Tank
Amenities: None
Listing Courtesy Of: Coldwell Banker Realty
nina@ninalovesnaples.com
Enjoy CANAL ACCESS from your own back yard and the country peace and quiet of Golden Gate Estates! Stunning upgraded 3 bed/2 bath/2,116 sq. ft. single family home set on 5 fully fenced acres, backing up to a canal. Huge kitchen with granite countertops and breakfast bar, sleek dark-wood cabinetry, stainless steel appliances including electric cook top, range hood, double wall oven, microwave, refrigerator - even a built-in espresso machine! Cozy breakfast nook, bar seating at the pass-through window, and formal dining area add to this homes entertainment options and versatility. Spacious living area with soaring cathedral ceilings and glass sliders with a view of the back yard which has plenty of room for a pool or a guest house. Owners suite is light, bright an airy, features a walk-in closet with built-ins, and a spa-like retreat owners bath with a jacuzzi tub featuring massage, music, and LED lighting, separate shower with tiled walls and glass doors, and dual sink vanities. Two additional large bedrooms and a full bath featuring new vanity and shower with glass doors. Laundry room with sink and storage cabinetry. Detached 2-car garage with tile flooring can be converted to additional living space. Fence added 2021, roof replaced in 2018 (both permitted). Bring your boats, vehicles, and animals and enjoy!
Share Property
Additional Information:
Building Description: Ranch, One Story
MLS Area: Na45 - Gge 13, 48, 51, 79-93
Total Square Footage: 2,533
Total Floors: 1
Water: Well
Lot Desc.: Oversized Lot
Construction: Block, Concrete, Stucco
Short Sale: No
Date Listed: 2024-09-09 14:00:08
Pool: N
Private Spa: N
Furnished: Furnished
Windows: Casement Windows, Shutters
Parking: Driveway, Detached, Garage, Paved, Garage Door Opener
Garage Description: N
Garage Spaces: 2
Attached Garage: N
Flooring: Tile
Roof: Shingle
Heating: Central, Electric
Cooling: Central Air, Electric
Fireplace: N
Storm Protection: Shutters
Security: Fenced, Security Gate, Gated Community, Smoke Detectors
Irrigation: Well
55+ Community: N
Pets: Yes
Restrictions: No Restrictions
Sewer: Septic Tank
Amenities: None
Map of 221 10Th Street, Naples, FL 34117
Listing Courtesy Of: Coldwell Banker Realty
nina@ninalovesnaples.com